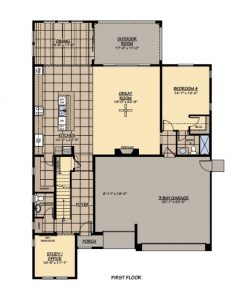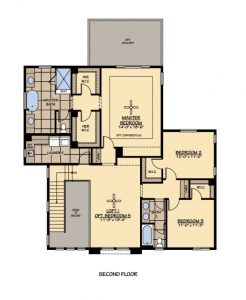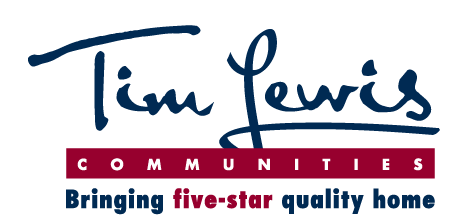We’re looking forward to celebrating the grand opening of our new homes in Rocklin at our Summit community at Whitney Ranch later this year! In anticipation, we’re going to highlight Residence Three — one of our favorite floor plans in this community!
Residents of our Summit community will enjoy access to Rocklin’s exceptional schools, unparalleled hiking trails in the foothills of the Sierra Nevadas and of course the excitement of downtown Sacramento! The Summit is also surrounded by three beautiful parks with five miles of trails winding throughout featuring sports fields, playgrounds, and gardens featuring native plants and flowers.
 Starting in the mid $600s, Residence Three features four different elevations. Each of these two-story homes is a spacious 3,108 sq. ft, featuring four bedrooms and 4 baths, along with a 3-car garage. The open-concept layout boasts both a great room that opens into the kitchen, and an outdoor room (with an optional outdoor fireplace) off the dining room. Enjoy mornings sipping coffee, evenings spent BBQing, and game nights galore all while steeped in the serenity of the great outdoors.
Starting in the mid $600s, Residence Three features four different elevations. Each of these two-story homes is a spacious 3,108 sq. ft, featuring four bedrooms and 4 baths, along with a 3-car garage. The open-concept layout boasts both a great room that opens into the kitchen, and an outdoor room (with an optional outdoor fireplace) off the dining room. Enjoy mornings sipping coffee, evenings spent BBQing, and game nights galore all while steeped in the serenity of the great outdoors.
The kitchen is a chef’s dream, with expansive counters for preparing and serving food, plus an oversized island with bar seating that’s perfect for company while cooking.
Looking for a quiet space to get think and work? The study/office is located at the front of the house, away from the common living space and bedrooms to provide you a place of solace so you can accomplish your work goals.

The first floor also features a fourth bedroom with its own bathroom and a walk-in closet. Located apart from the rest of the bedrooms (upstairs), this bedroom is perfect for giving guests or in-laws their privacy.
Upstairs you’ll find three bedrooms including the master suite retreat! Say goodbye to crowded closets with his/hers walk-in closets as you enter from the bedroom into the spa-like master bath, complete with soaking tub and a shower with a built-in seat. There’s also an option to include a balcony off the master bedroom, for added enjoyment of your beautiful views.
Residence Three’s flexible floor plan also gives you the option for a fifth bedroom on the second floor, or you can choose to use that space as a loft. This additional upstairs living space is perfect for an intimate movie night, game nights or just relaxing.
Our Summit homes are also part of the greater Whitney Ranch community, giving residents access to enticing amenities such as The Ranch House, which offers fitness classes, a gorgeous lounge and outdoor patio, as well as access to the resort-style pool. The Ranch House is a community hub, with a big-screen TV and comfy seating in the lounge, along with events throughout the year such as movie-in-the-pool parties.
If you’re interested in learning more about Residence Three or any of our other Summit models, we’d love to share more about these new homes in Rocklin and help you find your dream home! Keep an eye out for more information about our grand opening, and stay up to date by joining our email list. Questions? We’re here for you! Just Contact us or give our sales team a call at 916-787-3490.
