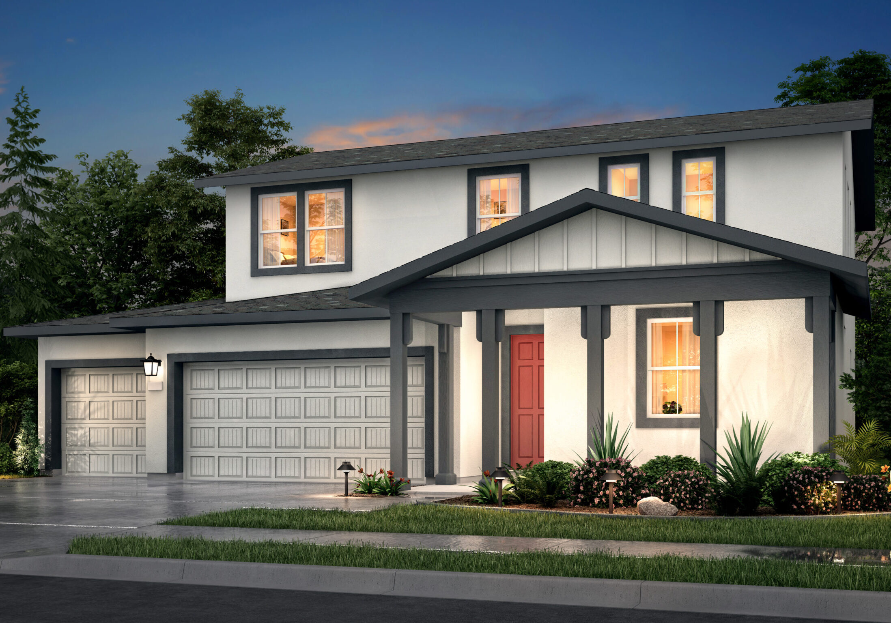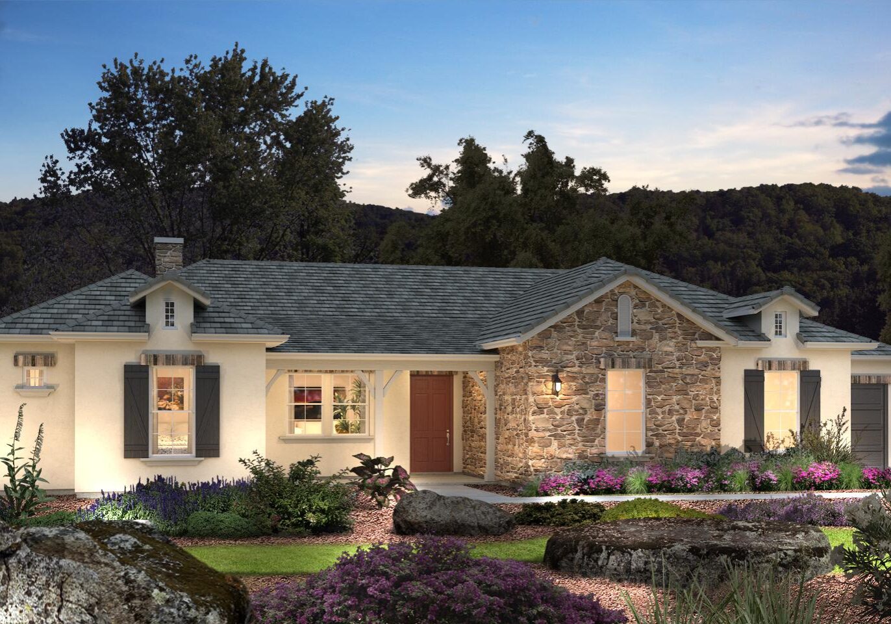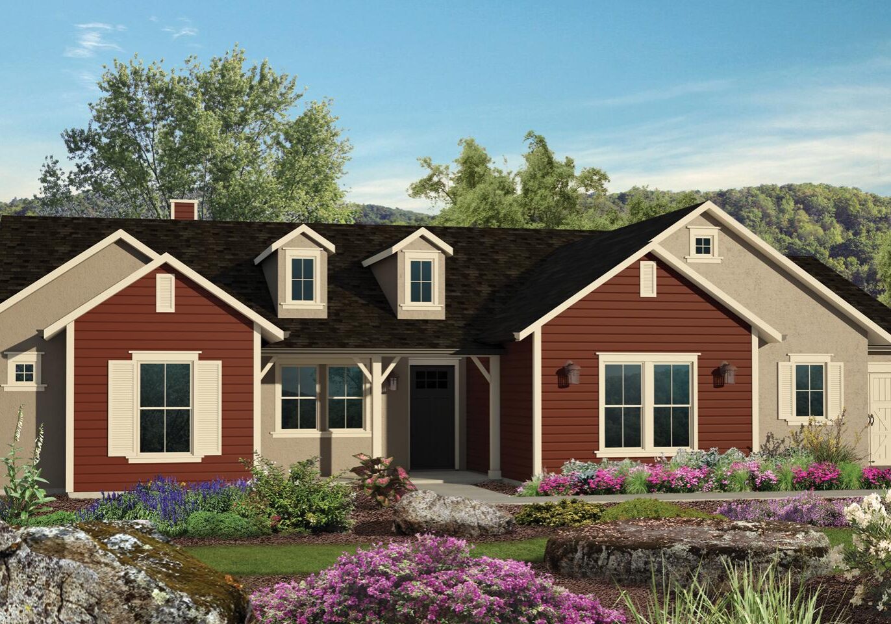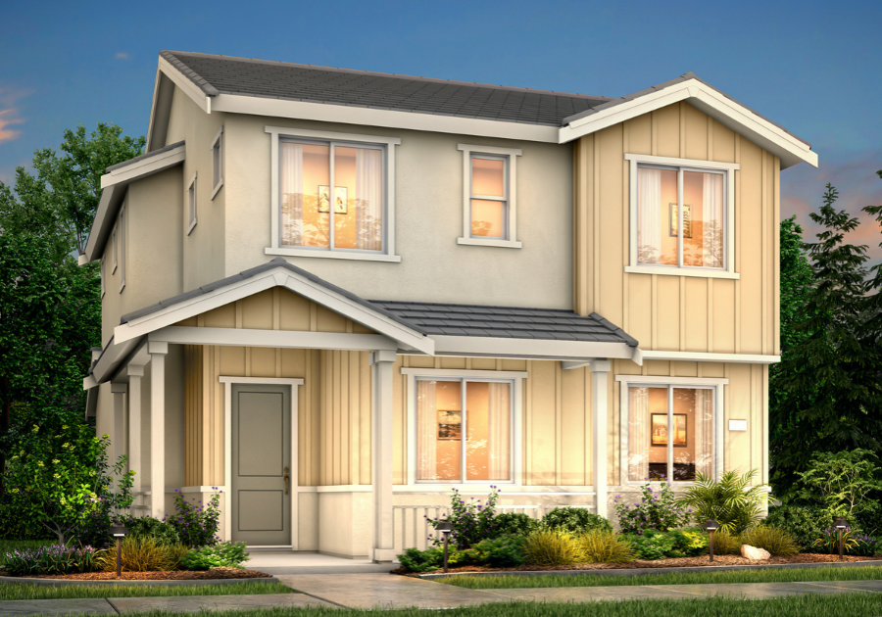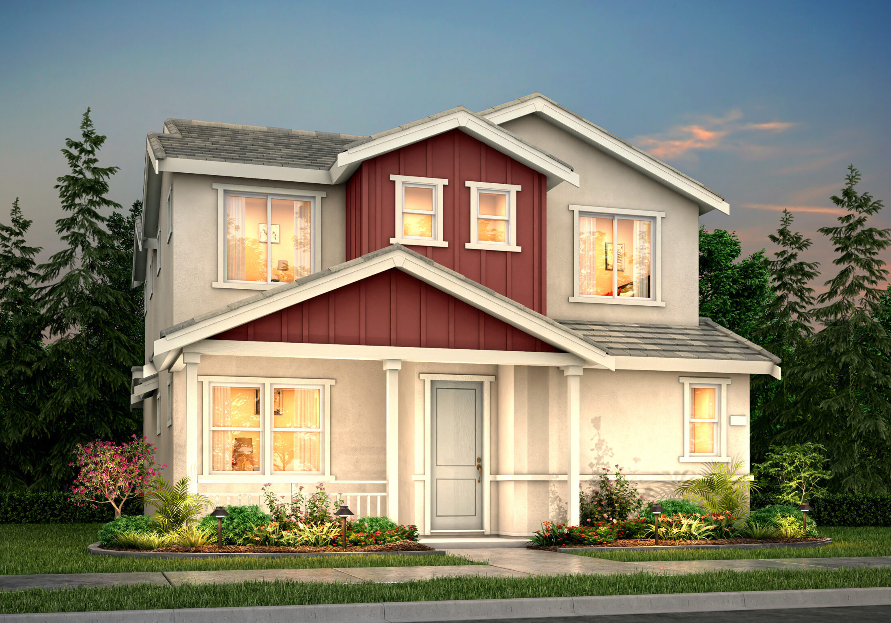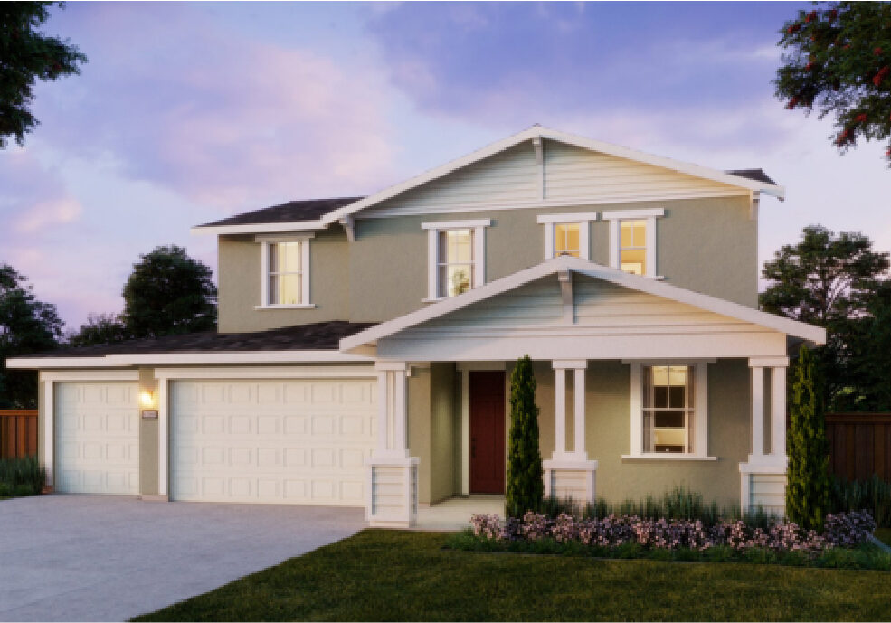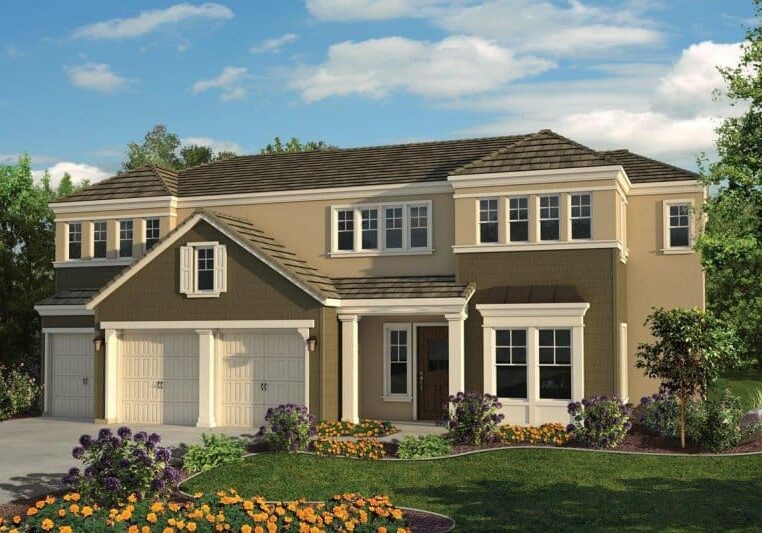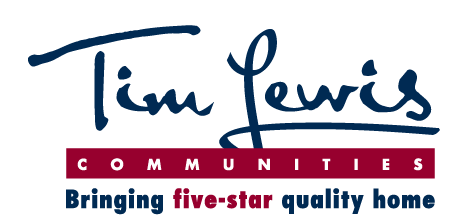Quick Move-in Ready Homes
Homes Available Now!
Quick move-in homes are newly constructed homes that are ready for immediate occupancy. If you're looking to buy a new home and want to move in quickly, a quick move-in home might be a great option for you.
Click below to choose your Community.
Reflections at Poppy Lane
Elk Grove, CA
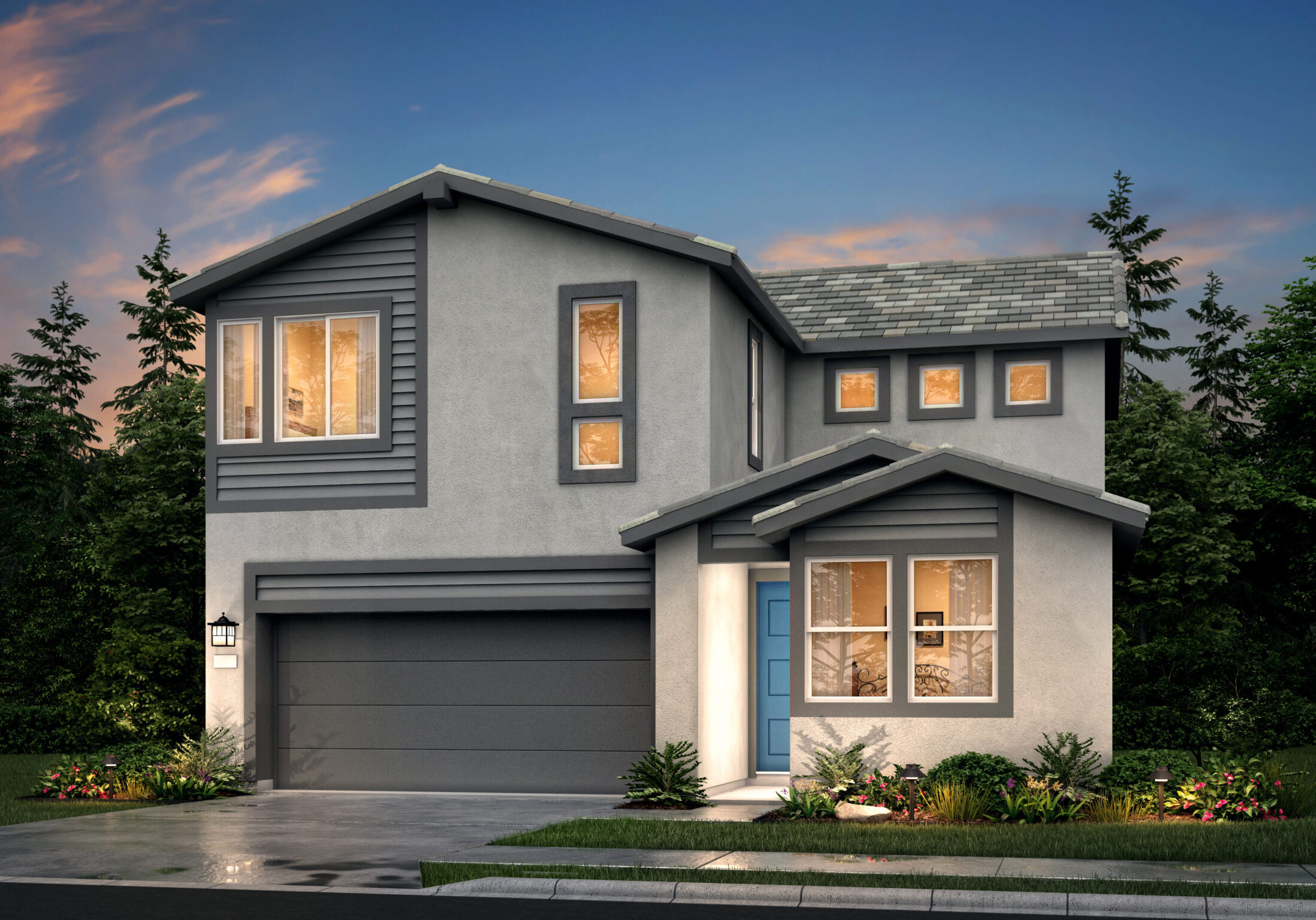
$778,864
Beautiful Design Package Included!
2,755 sq. ft. | 4 Bedrooms + 3 Baths
2 Car Garage + Optional California Room
Read More
The Oasis
Elk Grove, CA

$956,858
3,108 sq. ft. | 4 Bedrooms + 3.5 Baths
3 Car Garage + Spacious Gather Room + Outdoor Room
Read More
Morgan Place
Roseville, CA

Now Only $599,900
Beautiful Design Package Included!
1,884 sq. ft. | 3 Bedrooms + 3 Baths
2 Car Garage
Read More
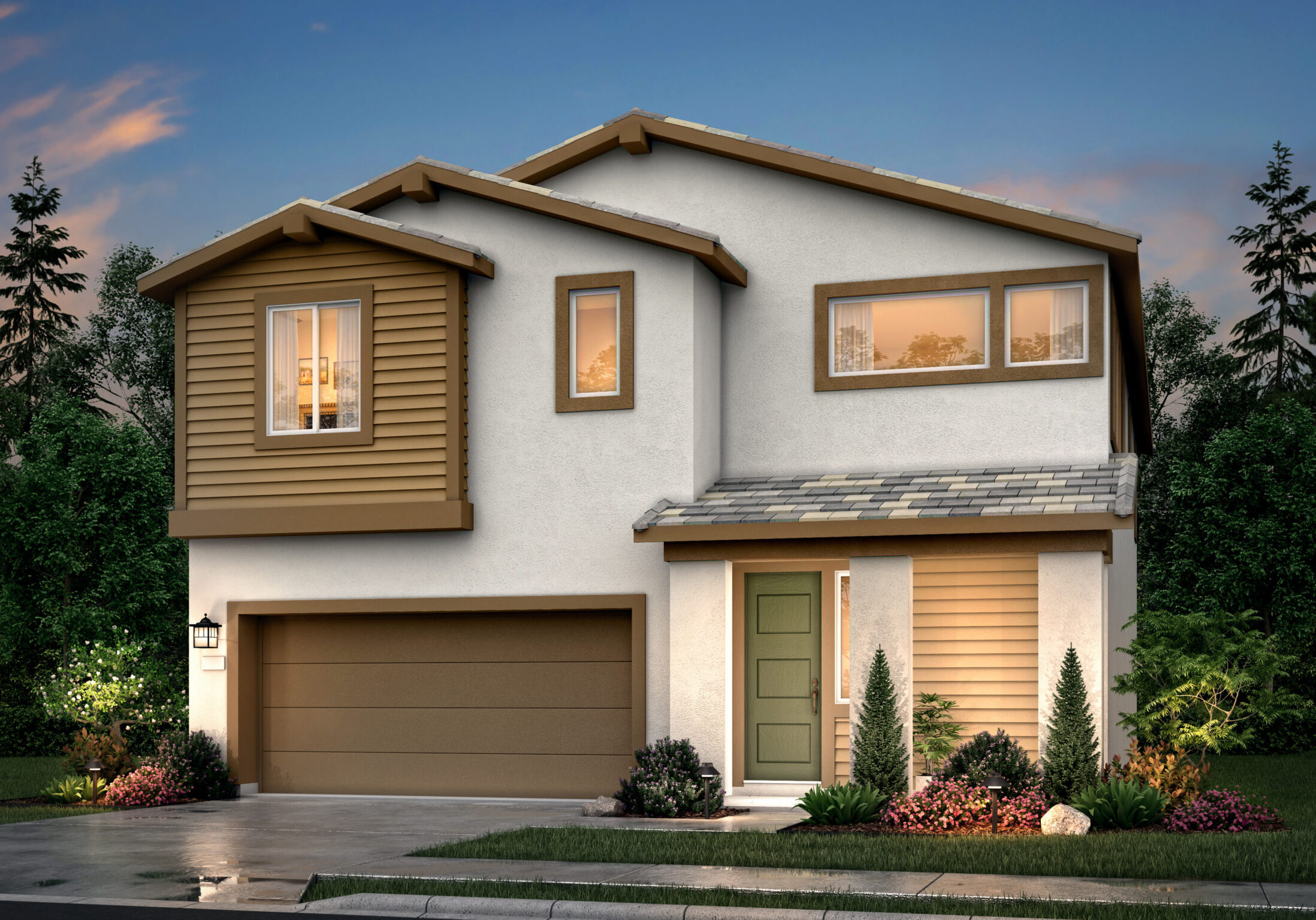
SOLD
Beautiful Design Package Included!
2,352 sq. ft. | 4 Bedrooms + 3 Baths
2 Car Garage + Included California Room!
Read More
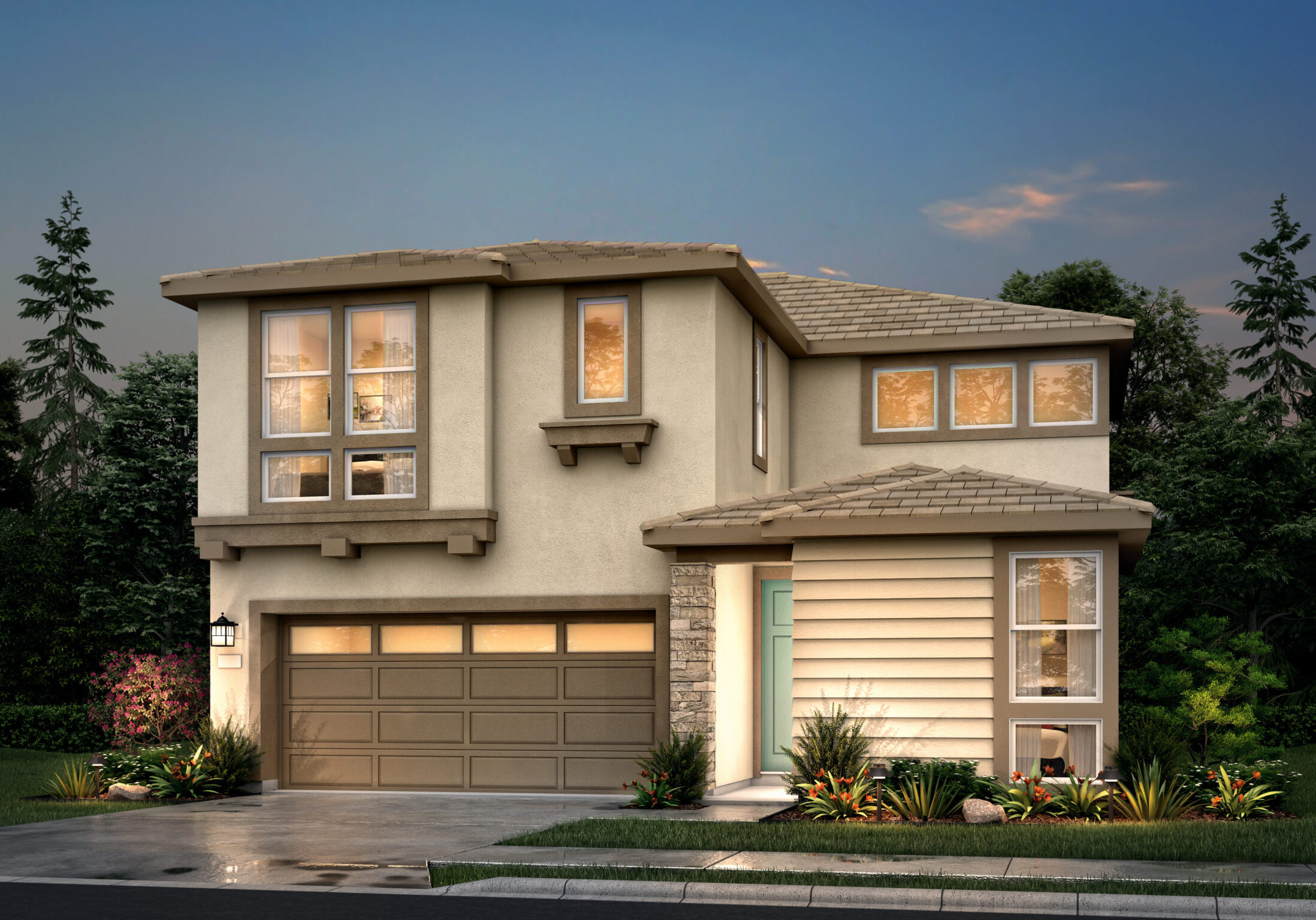
Now Only $598,900
Beautiful Design Package Included!
1,884 sq. ft. | 3 Bedrooms + 3 Baths
2 Car Garage
Read More
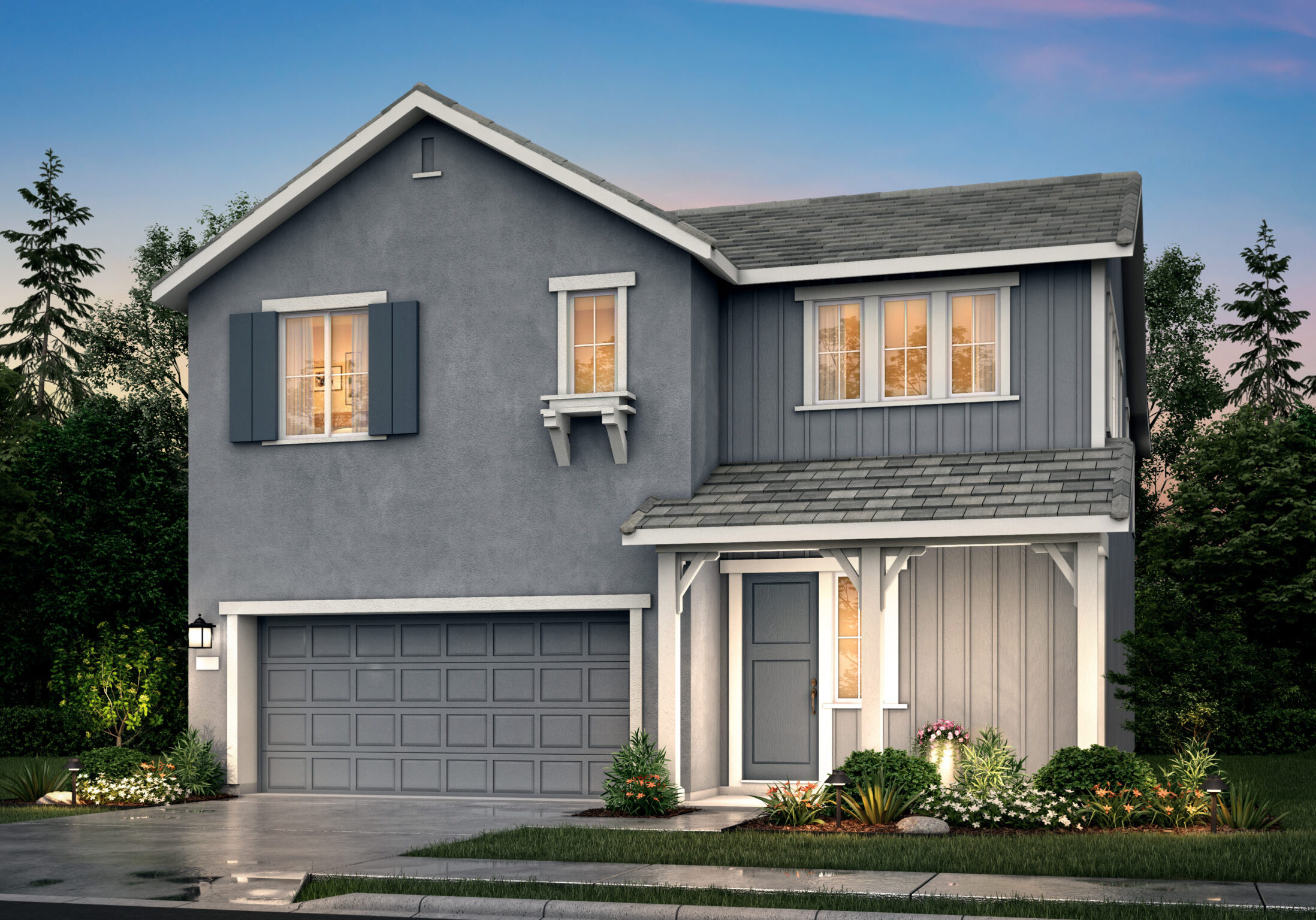
Now Only $634,900
Beautiful Design Package Included!
2,352 sq. ft. | 4 Bedrooms + 3 Baths
2 Car Garage
Read More
Kingsbury Estates
Gardnerville, NV
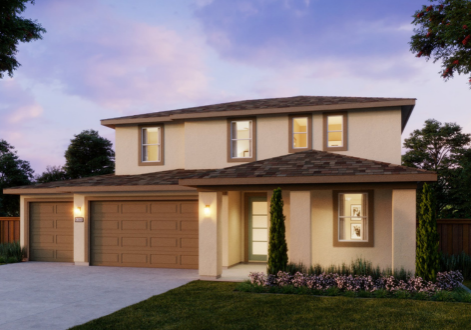
Now Only $676,020
Beautiful Design Package Included!
2,407 sq. ft. | 4 Bedrooms + 3 Baths
3 Car Garage
Read More

Now Only $623,871
Beautiful Design Package Included!
1,969 sq. ft. | 3 Bedrooms + 2 Baths
3 Car Garage
Read More
The Lake at Crowne Point II
Rocklin, CA

Now Only $1,208,603
Includes Balcony for Lake View!
3,453 sq. ft. | 4 Bedrooms + 4 Baths
3 Car Garage
Read More
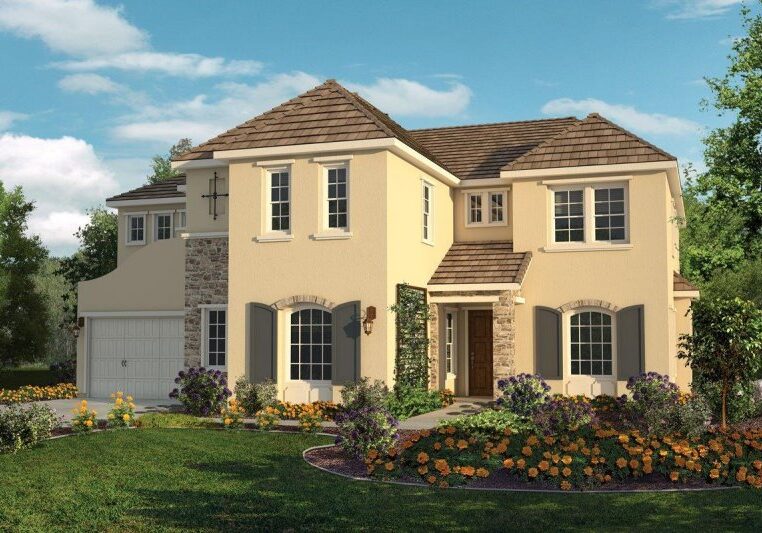
Now Only $1,193,900
Includes Balcony for Lake View!
3,872 sq. ft. | 5 Bedrooms + 4.5 Baths
3 Car Split Garage
Read More
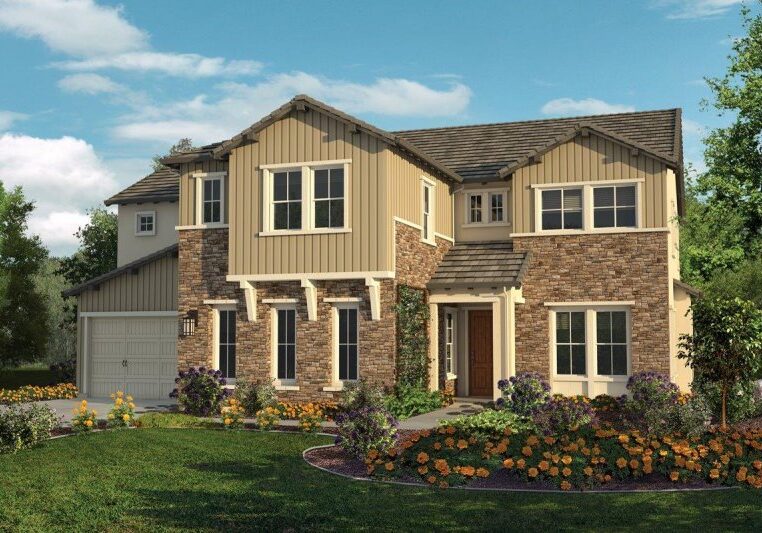
Now Only $1,324,392
Includes Balcony for Lake View!
3,453 sq. ft. | 4 Bedrooms + 4 Baths
3 Car Garage
Read More
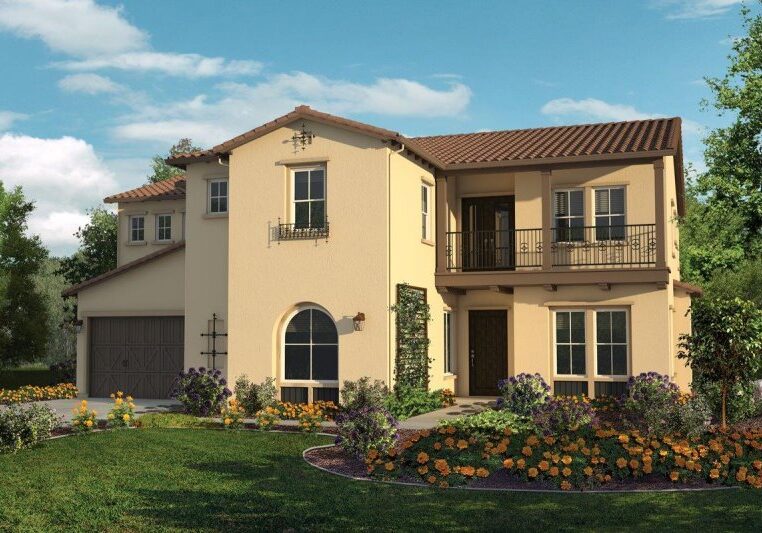
Now Only $1,259,350
Includes Balcony for Lake View!
3,872 sq. ft. | 5 Bedrooms + 4.5 Baths
3 Car Split Garage
Read More

Now Only $1,243,678
Includes Balcony for Lake View!
3,872 sq. ft. | 5 Bedrooms + 4.5 Baths
3 Car Split Garage
Read More
The Woods at Crowne Point
Rocklin, CA
*Buydown Program only available on select homes when financing is obtained through a Preferred Lender. Rate and program are subject to change and/or withdrawal. Subject to qualification, restrictions, and program guidelines. The advertised interest rate of 4.99% is a FHA fixed rate mortgage for 30 years is bought down by the seller. These figures are based on a loan amount not to exceed $650,000 on FHA with minimum 3.5% downpayment. Not all borrowers will qualify for advertised interest rates. Credit score/LTV/loan amount adjustments may apply. Rate is not applicable for all credit profiles. Interest rate and loan products are subject to underwriting, loan qualification, and program guidelines including maximum seller contribution limits. “APR” is an abbreviation of Annual Percentage Rate. The interest rate quoted in effect on 07/12/2024 and based on a consumer with a credit score of 680. Interest rates are subject to change. All loans subject to underwriter approval; terms and conditions apply. Subject to change without notice. This is not a commitment to lend. Co NMLS ID 3274; Licensed by the Department of Financial Protection and Innovation under the California Residential Mortgage Lending Act; Guild Mortgage and The Builder are not affiliated. Information, prices, promotions, incentives, features, options, amenities, floorplans, elevations, designs, materials, and dimensions are subject to change without notice. Square footage is approximate. Floorplans and elevations are artist’s conception and are not intended to show specific detailing. Incentive offers cannot be combined, are available on select homes, subject to qualifications, restrictions, and terms, and can be withdrawn without notice. See Sales Consultant for details. CA DRE license #01462003 / NRED Broker lic. B.1000432 08.02.24


