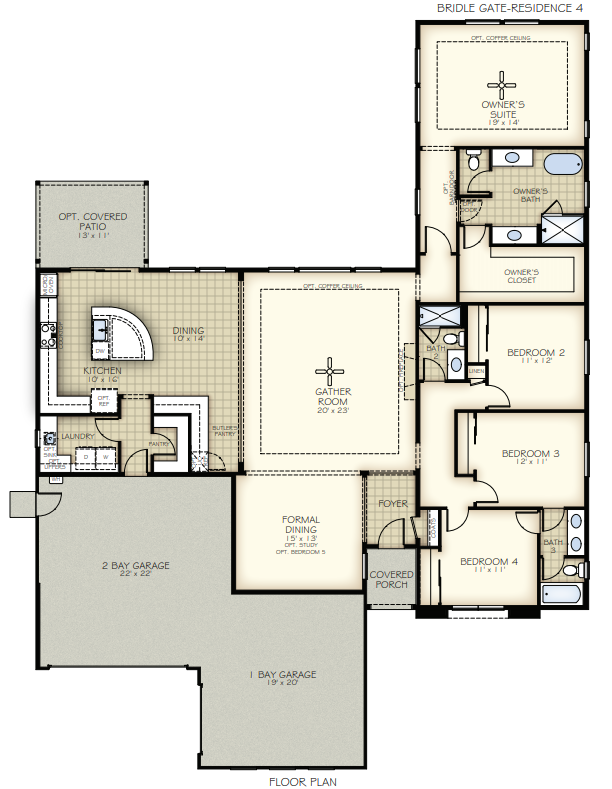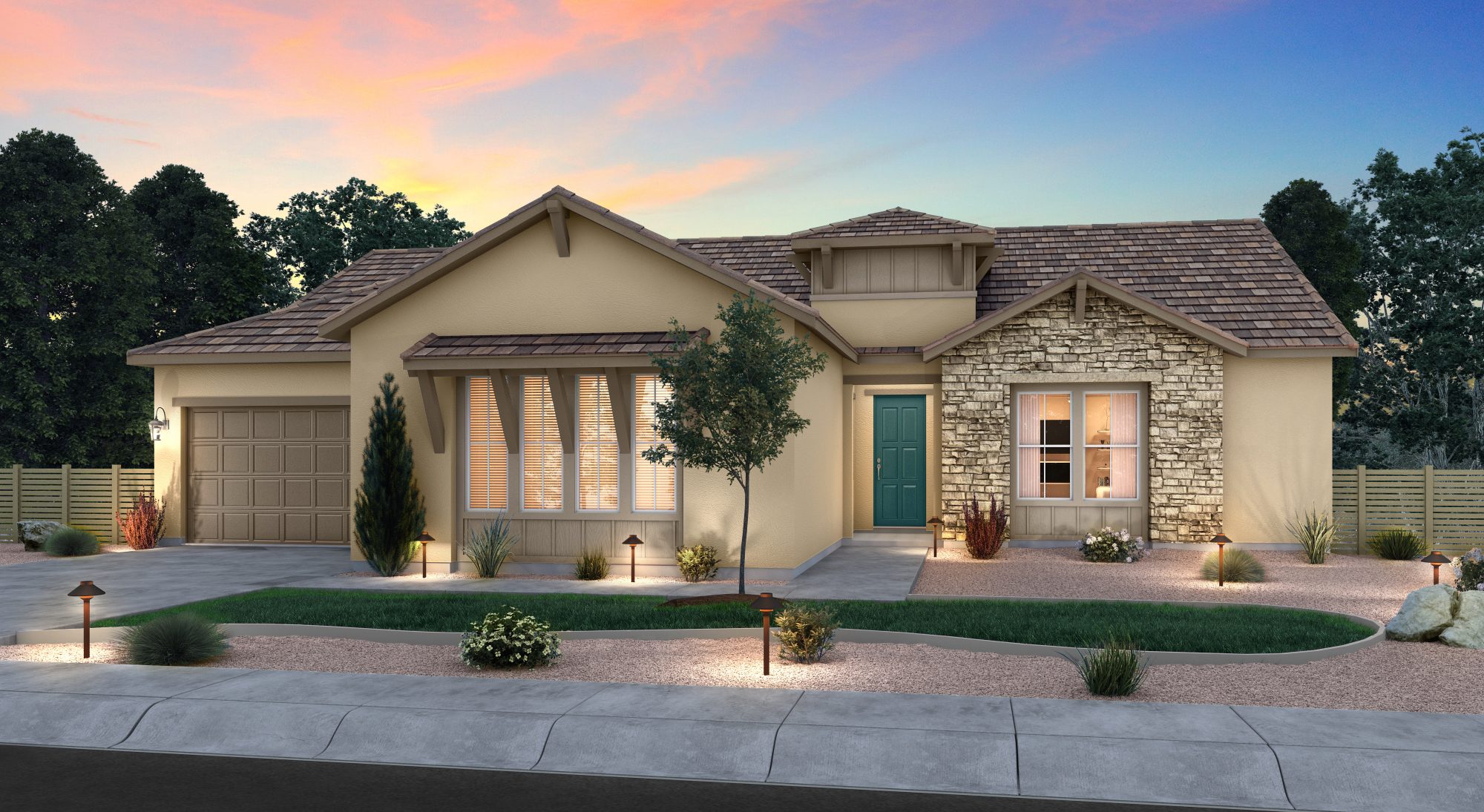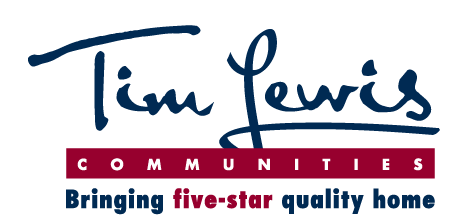What’s the perfect use for Residence 4 at Bridle Gate?
Your use.
With this amazingly versatile floor plan you become the designer. Need five bedrooms and four baths? You got it. More focused on getting a great private study to get some quiet work done? It has it. Have extended or multi-generational family members that need their own living, sleeping and bathroom suite with an exterior entrance? That’s an option, too. Choices abound at Residence 4, letting you the buyer dictate what you really need in a floor plan, and what you don’t. This smartly designed, well thought out 2,685 square foot home ticks all the boxes for Reno homebuyers that need to have plentiful options.
The Interior Options

Whether your family consists of school-aged children or you multiple generations, this floor plan has plenty of room for all. Should you choose to go with the four bedroom, three bathroom option, there would be a large 15’x13’ formal dining room adjacent off of the great room for entertaining. For those who’d rather have a separate study, the room remains the same size but is enclosed to become private from the great room, with access only from the foyer.
Should you need more fifth sleeping space in the home you have two options there as well. You can add a fifth bedroom that brings with it bathroom number four, or you can add the large multi-gen suite with a living and sleeping area, walk-in closet and private fourth bathroom. The option to enter this suite from the outside or inside of the home provides extended family members independence and privacy.
The Exterior Options

Reno’s beautiful, warm summers and fun-filled, sometimes snowy winters offers all the joys of outdoor living. Residence 4 at Bridle Gate is designed to let new homeowners take it all and provides exterior options so all family members can make the most of each day. This home offers a three-car split garage, combining a two bay 22’x22’ garage connected to a one bay 19’x20 garage’. The avid car owner need not step outside on a snowy day as these two garages are spaciously joined. Residence 4 offers not only a wonderful optional outdoor room, but also the option to extend it. Enjoy adding ample outdoor footage right off your kitchen dining area.
Our High Standards on Those Standard Options
Lastly, Residence 4 complements all these options with the essential standards Reno homeowner needs. Every home needs a wonderful getaway such as our 19’x14’ owner’s suite with a private bath and walk-in closet. Created with families in mind, this Bridle Gate home also offers an 20’x23’ gathering room off of a large kitchen. The kitchen is complete with an island, dining area, and pantry. The home is equipped with multiple bedrooms with easy bathroom access directly from the rooms. This is a welcoming feature for guests as well.
We at Bridle Gate would love to show you around, please contact us today to view this or any of our other model homes. Because we care about the safety of our visitors we are scheduling viewings by appointment at this time. We look forward to meeting with you and discussing your vision for this versatile home!
