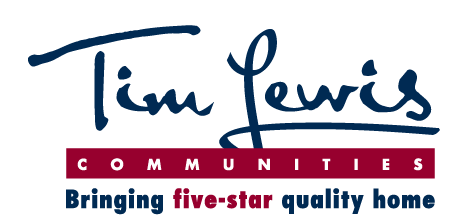Many of our homeowners explain when they first visit The Summit that they no longer wish to settle for less. They are through with constant traffic, poor schools, and a general lack of quality of life for their family. Many come for the large homes at great prices but leave blown away by the community vibes they encounter. Sometimes, they simply summarize it as “We’re home.”
Amazing Schools & Community Offerings
Many new homeowners who have come from afar realize their children will be attending better schools. However just how much better puts smiles on their faces. Whitney Ranch is home to Whitney High School, which boasts a 96% graduation rate and amazing 81% CSU/UC requirements met rate (state average is 51%). Just across the street from The Summit community is the brand new Willard Park which is adjacent to Rocklin’s newest elementary school for residents to attend. And lastly, Granite Oaks Middle School offers Whitney Ranch students a wonderfully low 21:1 student to teacher ratio.
Often potential buyers come check the four community parks and miles of trails residents have access to. Forty acres of natural space leaves plenty of room to breathe. They are often even more thrilled to learn about the amazing community center they will have access to as residents. The 10,000 sq foot Ranch House boasts a resort pool complete with cabanas, daily exercise classes, a lounge with a demonstration kitchen, family activities, group activities, a ballroom, a multi-purpose room for teens and an activity room. The calendar of events always has something great for residents at Whitney Ranch to enjoy.
Much More Beautiful Home for Your Dollar
The Summit at Whitney Ranch offers spacious layouts and the latest in design in six floor plans to choose from. For those who prefer a one-story option, Residence One offers a 3 bedroom 2 bath layout with a choice of fourth bedroom or office, and a three car tandem garage. Residence One X takes things a step further reaching 2,989 sq. ft. with 4 bedrooms and 3 baths, with an optional 5th bedroom or office, and a 2.5 car garage.
Residence Two provides generous square footage with 4 bedrooms and 3.5 baths, again with an optional 5th bedroom or office, and a three-car split garage. Residence Three brings on even more square footage with 3,108 sq. ft. in a spacious 4-bedroom, 4 bath floor plan. This home offers a 3-bay garage and an optional balcony and 5th bedroom.
Residence Four houses 3,447 sq. ft. with 4 bedrooms and 4 baths and offers the highly desired multi-gen suite option. Plus it has outdoor perks with a 3-car split garage, a balcony, and a fireplace in the outdoor room.
Residence Five offers the multi-gen suite option in a slightly smaller floor plan and 4 bedrooms and 3 baths with an optional 5th bedroom or loft and the 3-car garage split. Another coveted perk of these home designs is the outdoor room offered with each plan. Allowing the family to utilize even more living space.
Stop By For A Tour
We’d love to have you come see what buyers are raving about at The Summit at Whitney Ranch. For the safety of both our customers and employees, model tours will temporarily be shown by appointment only.
Schedule yours by calling (916) 787-3491 or message us, we look forward to hearing from you.
